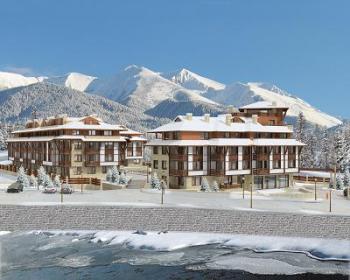Bansko Ski Resort - 's Gravenmoer

Gegevens
Vraagprijs: € 42.253 k.k.
Waardebepaling van deze woning
Bereken Maandlasten
Vergelijk Hypotheekadvies kosten
Soort object: Appartement
Meer informatie over deze woning
Kenmerken
Bouwjaar: 2009
Bouwkundige gebreken? Laat een bouwkundige keuring uitvoeren
Aantal kamers:
Woonoppervlak: m2
Perceeloppervlak: m2
Inhoud: m3
Aanvaarding:
Woning omschrijving
Welcome to “Maria-Antoaneta” Residence Bansko - Apartment Complex
We are glad to announce “Maria-Antoaneta” Residence Bansko - a new investment opportunity located just 100m from the lift station in the most attractive Bulgarian all-seasons resort Bansko.Located in area called “Stragite”, neighboring“Kempinski” Hotel, the Apartment complex grants marvelous views toward Pirin Mountain.It is situated over an area of 6000 sq.m, in the South part of Bansko this complex is perfect opportunity for investment with affordable initial installment.
Our prices start from 1 250 euros per m2 and we have apartments for less than 50,000 euros.
The complex consists of two main buildings which are separated in five residential sections. In the north-eastern section are situated residential sections –“A” and “B” and in the south-western part are situated residential sections – “C”,”D” and “E”.
Between the buildings there is a beautiful park with amazing planting and very beautiful sights.
The entrance for the two building parts is independent. There is a main entrance to residential sections –“A” and “B” with park places for 8 cars .For the other three sectors “C”,”D” and “E” the entrance is from the inner for the complex street made to be used from the northern part.
All building sections consist of basement , ground-floor ,two housing floors and two аttic floors.
The complex has 145 apartments , restaurant ,lobby bar ,shop, spa centre and tourist office. In the inner garden is planed to be build open terraces with places for relax and vacant garden places for planting.
The apartments are situated in a way to provide more sun light to the terraces and to the living rooms and of course sight to the mountain. All living rooms are with fireplaces. There are park places in the inner ground and in the ground-floor.
Sections –“A” and “B” consist of 56 apartments.
In building section “A”-33 apartments, and building section “B”-23 apartments. The entrance for this two sections passes through the inner parts of the complex in a few meters from the cafe, restaurant and the tourist office. Just behind each of the entrances are made wardrobes and places to leave the ski equipment.
Basement (951,49 sq.m.)
In the basement are situated –the restaurant , the kitchen of the restaurant and all other places that are needed for the kitchen; showroom for the shop and a medical centre; underground parking lot- 8 park places.
Sections –“C”,”D” and “E” consist of 89 apartments.
In building section “C”-30 apartments, in building section “D”-36 apartments and in building section “E”-23 apartments. The entrance to the building is from the northern part and passes through the inner for the complex street. Just behind each of the entrances are made wardrobes and places to leave the ski equipment.
Basement (1533,50 sq.m.)
In the basement are situated: Spa centre , pool, fitness centre and the entrance for this places is easy accessible from the garden; underground parking lot- 14 park places.
All the parts of the building are stable monument construction and wooden parts. Outside and inside walls – brick masonry 25 cm with thermal insulation-“ASTROTERM”.
The roof –terrace is flat steel-concrete with all the necessary thermal insulations.
Above the apartments there will be a steel-concrete with bitumen roof-tiles to the firm “TEGOLA” with thermal insulation. The windows are wooden and the inner doors are massive wood. All the materials necessary for the final works are given with the plans. The ground floor is planed to be made with natural stone and for the highest part of the building white mineral masonry to the firm “BAUMIT” and wooden parts for the levels under the roof.
The whole building is considered with the architecture typical for this region
Payment Plans
Payment plan:
1)
Reservation Fee: EUR 1,000 - Reserves the property for 15 days
First installment - 30% within 30 days on signing of the preliminary contract
Second installment - 30% - 6 months later
Third installment - 30% - 6 months later – transfer the right to build, not later than 01.03.2009
Final Payment: 10 % upon receiving Act 16,
Valid till: 01.03.2008
Payment plan:
2)
Reservation Fee: EUR 1,000 - Reserves the property for 15 days
First installment - 40% of the price (payable within a term of 14 (fourteen) days, counted from the date of signing the Preliminary Purchase Contract. )
Second installment - 40% - 14 days before receipt of certificate for complete rough level and transfer the right to build, not later than 01.03.2009
Final Payment: 20 % upon receiving Act 16
Payment plan:
3)
Reservation Fee: EUR 1,000 - Reserves the property for 15 days
First installment - 40% of the price (payable within a term of 14 (fourteen) days, counted from the date of signing the Preliminary Purchase Contract. )
Second installment - 30% - 14 days before receipt of certificate for complete rough level and transfer the right to build, not later than 01.03.2009
Third installment - 20% - on 25.07.2009
Final Payment: 10 % upon receiving Act 16


 Geen afsluit provisie, vergelijk rente. Bereken uw voordeel...
Geen afsluit provisie, vergelijk rente. Bereken uw voordeel...